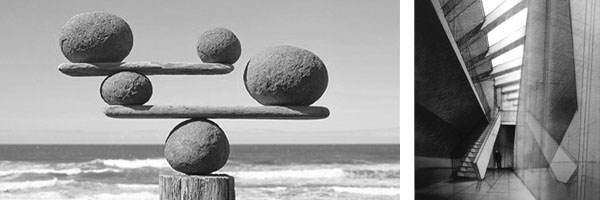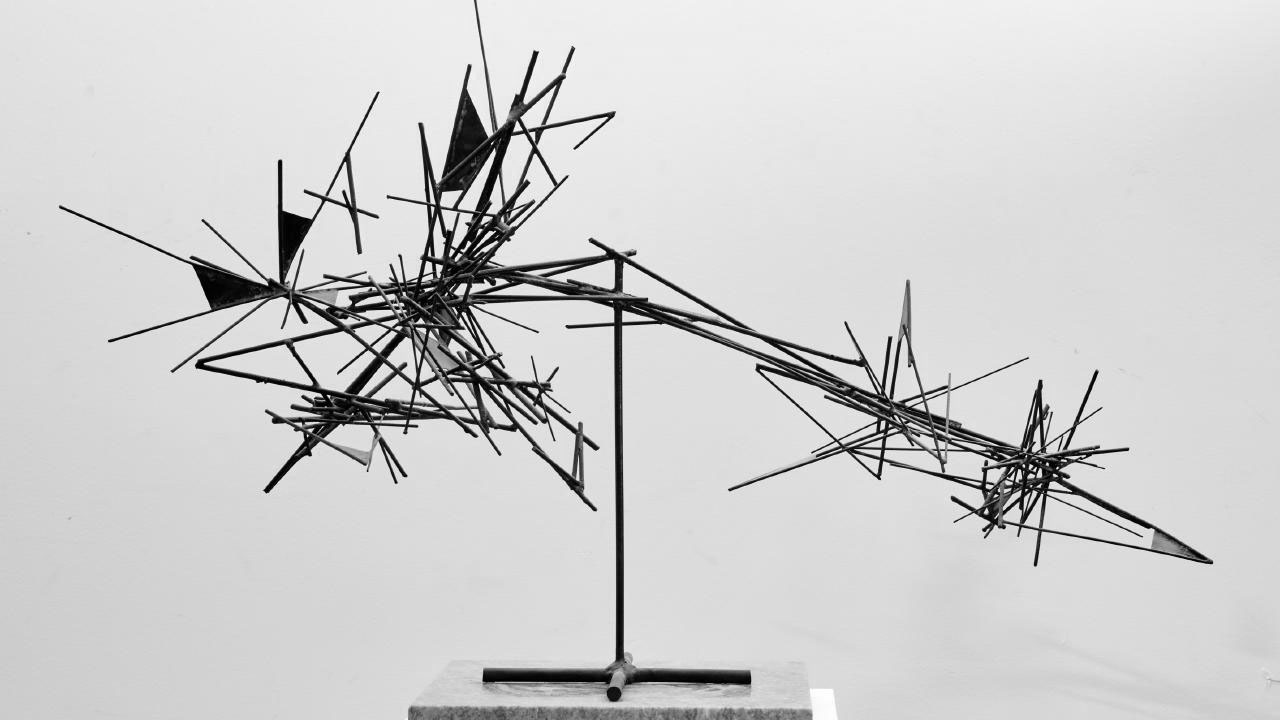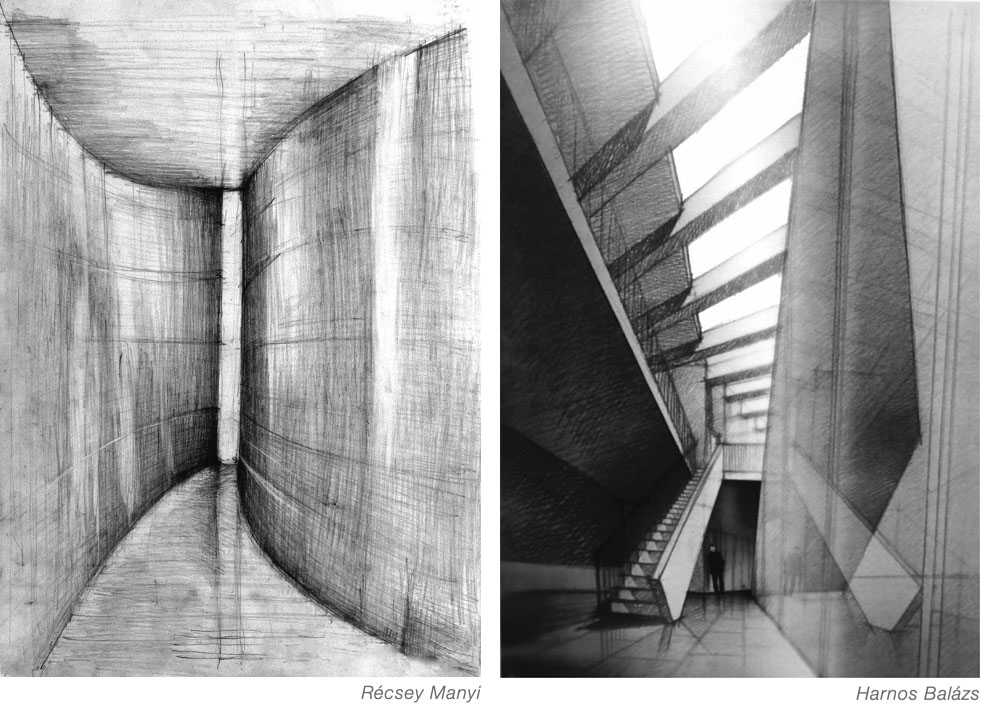
BMEEPRAA301
Obligatory subject: Faculty of Architecture, Regular English Program
4 credits
course director
Ferenc Sebestény DLA
teachers
EN1: Emese Balogh DLA
EN2: Gábor Nemes PhD
course objectives / SUBJECT'S MOODLE: link
Exploring the possibilities experimental modelling, experiencing structural and compositional balance. Geometric derivation and spatial effects of elemental architectural forms. The role of intuitive perspective in architectural representation, while simultaneously refining our graphical skills and the understanding of the various creative drafting techniques with pecil and colored pencil and pen. Instead of a naturalistic, photo-realistic depiction of the view, we try to uncover the logic of the structure in an intuitive perspective, and the capture the architectural essence of the space. The modelling exercise, which supplements the course in light of the transition to distance learning, is also designed to develop creative shaping and spatial representation skills.
architectural drawing
This semester's drawing projects reach beyond the first year's practice of portraying subjects on display, and concentrate on the depiction of imagined forms and spaces. Installations in the studio will serve merely as a source of inspiration for our imagination, in the process of creating large-scale spatial structures in our minds and visualizing them on our drawings.
space and form studies
A special attention is given to the creative model project, which provides ideal practicing ground for learning, getting known to the sovereign logic of visual thinking and space and form creation, and which at the same time develops creativity and inventive attitude. It is a combination of learning, creativity, discovery and an intellectual adventure. Following through the logic of visual thinking from the plain into space, students create a linear composition, then a collage, and finally turning it into a spatial structure. Final models will be on view in a public exhibition.
digital communication
The lecture titled 'Digital Collage - Digital Graphics' will summarize the most fundamental conceptual issues, technical questions, theories and know-hows, tools that architecture students need for hybrid digital-manual architectural graphical expression. Then they apply the newly acquired skills and upgrade their first drawing into a hybrid rendering. A subsequent lecture will be dedicated to model photography, the technical skills and conscious image composition.
course topics
BLOCK-01 _form exploration and composition / BLOCK'S MOODLE: link / BLOCK SAMPLE WORKS: link
'Paradoxical balance' – creative model exercise, experimental form generation, the harmony of structure and composition, the physical and aesthetic balance of creation.

BLOCK-02 _intuitive perspective / BLOCK'S MOODLE: link / BLOCK SAMPLE WORKS: link
Analysing the spatial sensual effects of elemental architectural forms. Intuitive ‘vision’ drawing of a large-scale space using a given elemental spatial form.

BLOCK-03 BLOCK-03 _presentation – portfolio / BLOCK'S MOODLE: link / BLOCK SAMPLE WORKS: link
Presentable publication summary – digital portfolio – of all semester works (photos, drawings, digital graphics), to be compiled and uploaded in the required format.
submission deadlines
7th December (Monday until 12 pm)
18th December (Friday until 12 pm) late submission (late fee applies)
course requirements
Regular class attendance is a mandatory prerequisite for receiving credit in the course in accordance with the BME Code of Studies and Exams. Drawings are collected at the end of each class and stored in the designated folders. Incomplete drawings can be finished until the end of the semester. Final mark is determined by the board of teachers, based on the quality of the submitted drawings.
suggested literature
Dobó, Molnár, Peity, Répás: Reality, Concept, Drawing / Architectural Drawing
visual examples
Ferenc Sebestény, DLA – course director
2020

