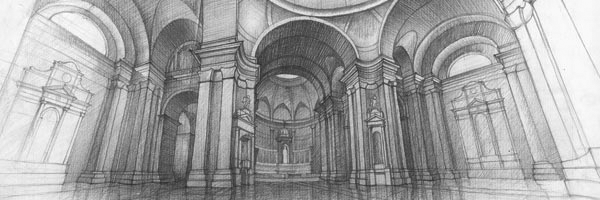
BMEEPRAA401
Obligatory subject: Faculty of Architecture, Regular English Program
Elective subject: Erasmus Exchange Program
2 credits
ATTENTION!
Due to switching to distance learning the timetable changes! Please, go to the department's Moodle page.
https://edu.epitesz.bme.hu/course/index.php?categoryid=22
course director
Ferenc Sebestény DLA
course objectives
Structured as a progresson based on the skills acquired in previous semesters, the course offers an introduction into the methodology of intuitive depicting of large scale interiors and exteriors. The aim is to reach a more advanced level of graphical representation in large scale perspective and to paralelly improve the manual rendering skills. While drawing interiors in representative historic public buildings as well as the streets of the Buda Castle district, students analyse the geometrical relationship of non-visible structural elements. The goal is to avoid depicting the view in its natural appearance (e.g. as to be seen through the viewfinder of a camera), and rather, create a subjective rendering of the space based on our understanding of the structural logic and the architectural style. With the help of on-site sketches students will study the characteristics of drawing in large scale perspective.
schedule 2020 spring
1. 12.02. Introductory lecture. Large scale exteriors and interiors - extension of the visual field
2. 19.02. Palace of Arts
(2x A4 sketch, 1x A3 structural linear drawing)
3. 26.02. Palace of Arts
(2x A4 sketch, 1x A3 structural linear drawing)
4. 04.03. National Museum
(2x A4 sketch, 1x A3 structural linear drawing)
5. 11.03. National Museum
(2x A4 sketch, 1x A3 structural linear drawing)
6. 18.03. National Museum
(2x A4 sketch, 1x A3 structural linear drawing)
7. Preliminary Studio Week (No scheduled classes)
8. 01.04. St. Stephen Basilica - intuitive interiors
(2x A4 sketch, 1x A3 structural linear drawing)
9. 08.04. St. Stephen Basilica - intuitive interiors
(2x A4 sketch, 1x A3 structural linear drawing)
Spring Break (No scheduled classes)
10. 22.04. St. Stephen Basilica - intuitive interiors
(2x A4 sketch, 1x A3 structural linear drawing)
11. 29.04. St. Stephen Basilica - intuitive interiors
(2x A4 sketch, 1x A3 structural linear drawing)
12. 06.05. Buda Castle District - Street views
(2x A4 sketch, 1x A3 structural shaded draft)
13. 13.05. Buda Castle District - Street views
(2x A4 sketch, 1x A3 structural shaded draft)
submission deadline
18.05. (Monday) until 12 am
29.05. (Friday) until 12 am - late submission (late fee applies)
classes - teachers
EN - Emese Balogh
requirements
Attendance at the classes is compulsory. Only drawings of individual work, with the teacher’s signature and submitted before the deadlines will be accepted. Submitted drawings will be reviewed and evaluated with a midterm mark with a possibility of correction, further improvement or completion by the end of the term. Final mark will be decided by the Board of the Department based on the quality of all submitted drawings. Missed classes can be made up for at each site based on availability and after pevious arrangement.
examples of the semester's works

