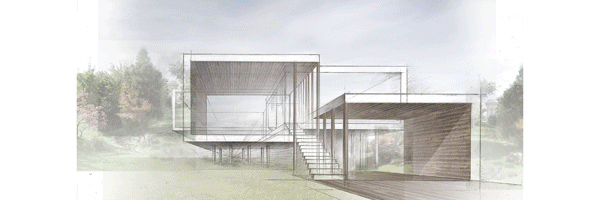Neptun: BMEEPRAM1TG (6 credits)
Obligatory subject: Faculty of Architecture, Master English Program
course director
Gábor Nemes PhD, Szabolcs Portschy
lecturers
Szabolcs Portschy
course objectives
Department's Practice 1 is a practicle course closely connected and to be taken partallel with Complex Design Studio 1. Our department primarily focuses on the visual aspects of architecture design, encompassing the experimental study and conscious use of inspiring forms, textures, color harmonies and other compositional tools.
In the first half of the semester students will conduct a series of analytical research in order to understand the visual context of their projects and the appropriate architectural behavior in this context. The findings of the exercises will be directly or indirectly implemented into the design concept. In the second half of the semester, through a series of lectures, students will learn graphical representational and presentational tool, to help them achieve an advanced graphical quality with their project
midterm presentations
Students will present the findings of their group research in a projected digital presentation
schedule - AY 2018/2019 spring semester
- 10.02. Orientation, list of requirements
- 17.02. Project 1: Research of the urban context - visual experience, sylistic character and features, street facade, color harmonies, etc.
- 24.02. Consultation
- 02.03. Presentation: Project 1 - Research of the urban context - Findings (Digital presentation)
- 09.03. Project 2: Research of the architectural situation - design behavior in similar situations - international and Hungarian examples - evaluation
- 16.03. Consultation
- 23.03. Midterm studio week (individual work, no scheduled classes)
- 30.03. Presentation: Project 2 - Research of the architectural situation - Findings (Digital presentation)
- 06.04. Project 3: Graphical Layout
13.04. Spring Break - no scheduled classes - 20.04. Demonstration I - Hybrid graphics, Orthogonal graphics, Typography
- 27.04. Consultation
- 04.05. Consultation
- 11.05. Consultation
- 18.05 Studio week (final layout, individual work, no scheduled classes)
detailed project description
project 1: Research of the urban context
Study the project area within an 500m radius. Evaluate the built heritage based on the architectural style of the buildings and how the building characteristics of that particular historical era is reflected on the building (building height, number of levels, layout of the facade openings, use of materials, structures, colors, decorative elements). Collect 2-3 emblematic buildings from each historical era (from classicism to post-modern) that present your findings the best. (Digital presentation)
project 2: Research of the architectural situation
Study the location of the project from urban aspects (physical context and conditions, relationship with adjacent buildings, access, lighting, use of space, etc.). Look for 4-5 acknowledged contemporary examples whith similar conditions in the focus of the design. Evaluate the architectural behavior in the design of these samples, and their innovative solutions with which they successfully address the challenges. (Digital presentation)
project 3: Graphical Layout
Based of the principles and techniques learnt from the three lectures, prepare the graphical look of the final delivery of your project. Make sure to follow an overall visual concept which includes a balanced layout of the pages, thoughtfully selected color schemes and fonts, graphical indications, identification, etc.
final submission deadlines
22.05 (Friday) until 12 pm
29.05 (Friday) until 12 pm (Late submission - late fee applies)
download/upload cloud folder
sent out in email
